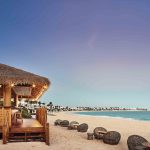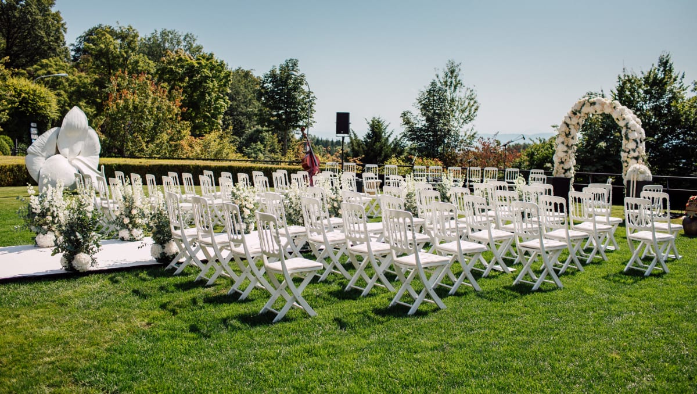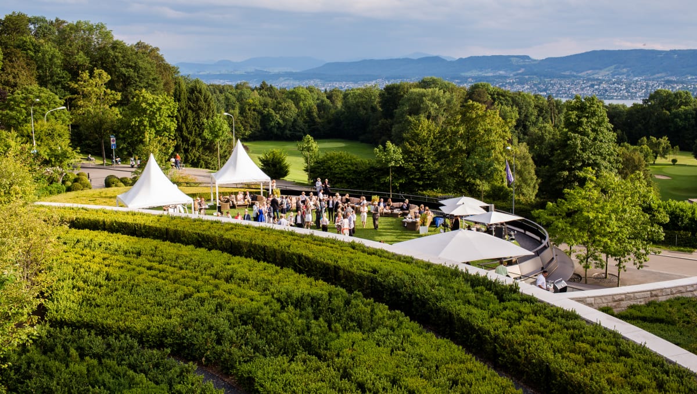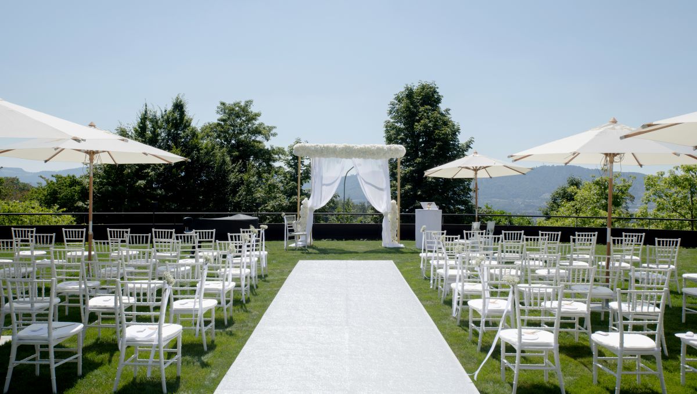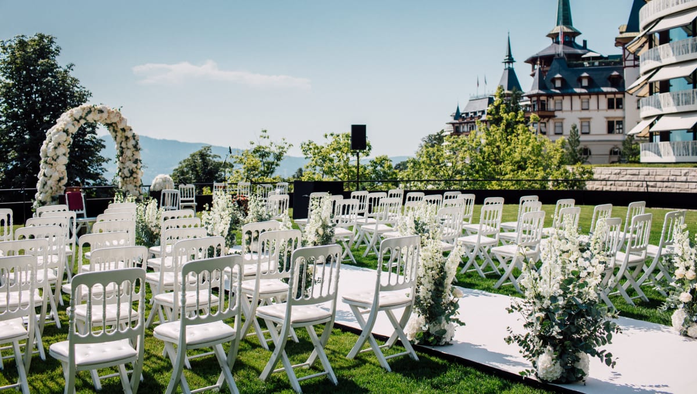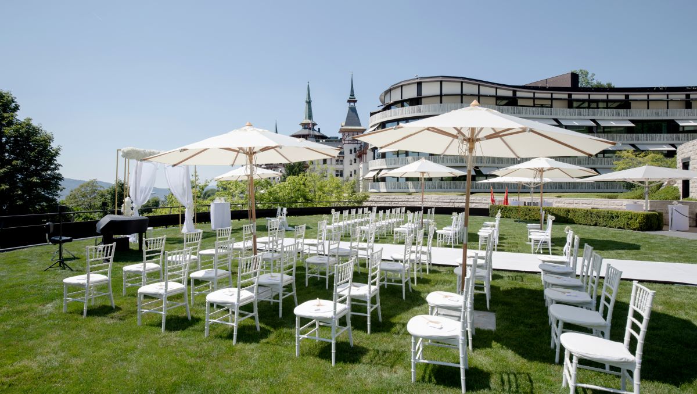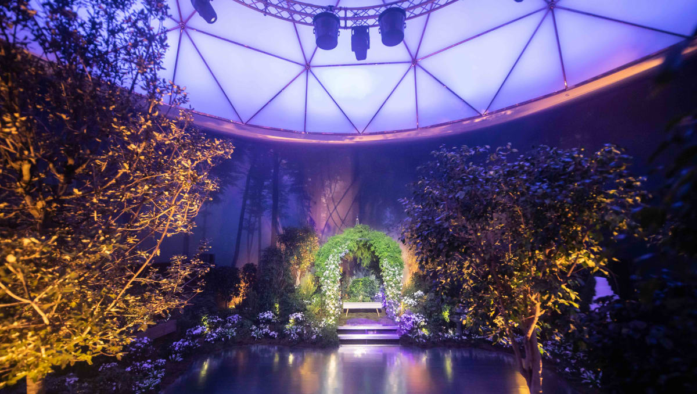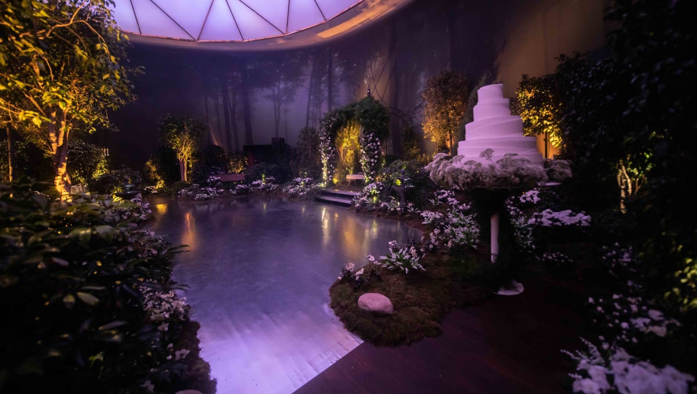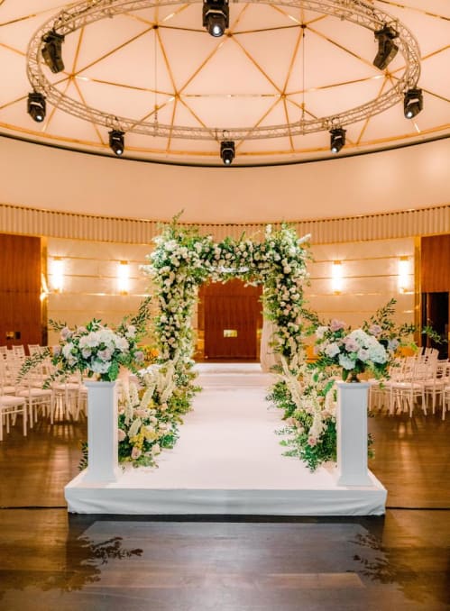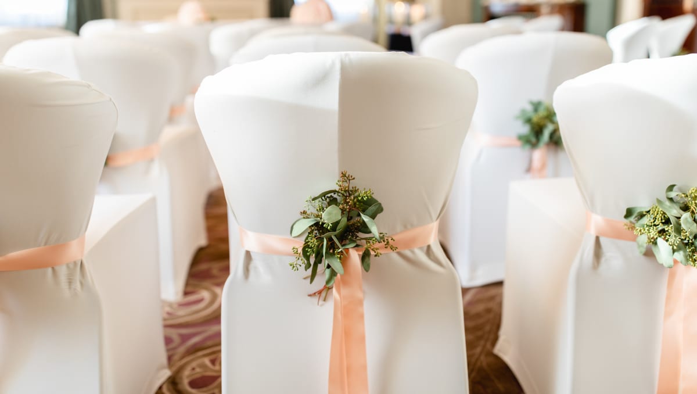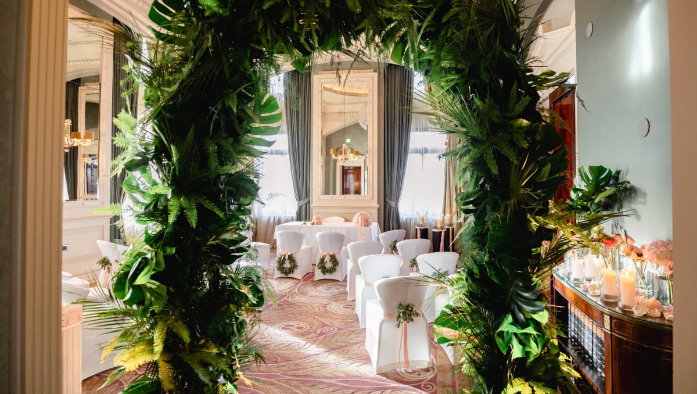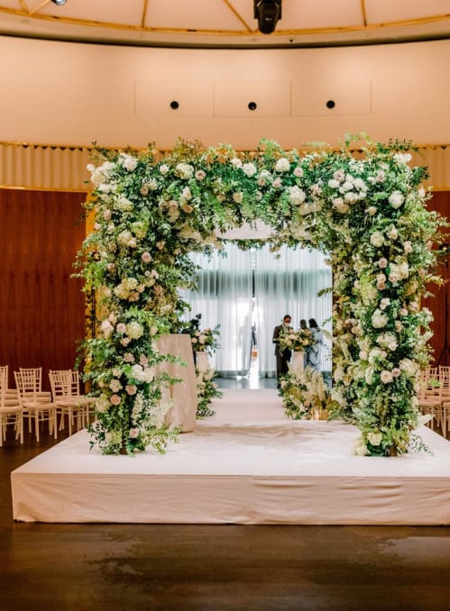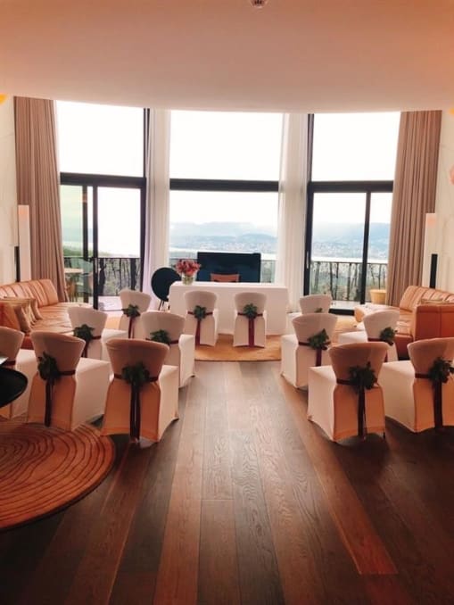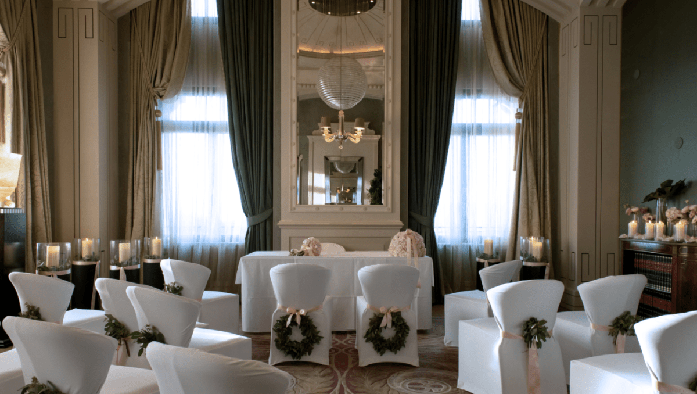Ceremony Locations
The Ballroom
Encompassing 400 square metres, Dolder Grand's oval Ballroom and Ballroom Foyer is impressive due to its exquisite design. The imposing cupola ceiling can be lit in various different colours. The parquet flooring is ideal for evening balls, and the walls covered with a layer of Alcantara ensure perfect acoustics. The foyer has enough space to serve as a reception area, which can be extended onto the adjoining terrace, if required.
The Gallery
In an area spanning 715 square metres, the oval Gallery offers a variety of possibilities for use including the Gallery, Gallery Lounge and Gallery Terrace. The largest function room at the Dolder Grand, the Gallery impresses with its subtle colour scheme, smoked oak parquet flooring and extensive window frontage. This bright and spacious room is ideal for major events such as gala evenings, car presentations, exhibitions or well-attended conferences and seminars.
The Gallery Lounges are located in a terraced construction above the Gallery, from which they are accessible via a glass lift or a flight of stairs. The lobby serves as a reception area for the three individually combinable lounges. All rooms have parquet flooring and offer access to the terrace with a generous lawn and wonderful south-facing views. The floor-to-ceiling windows provide a bright ambience.
The Garden Salons
The three Garden Salons in the Main Building have carpeted floors and feature indirect lighting from a segmented ceiling, as well as a Swarovski crystal curtain. Combinations of between 120 and 409 square metres are possible, and the floor-to-ceiling windows provide a spacious feel and flood the rooms with light.
The individual Salons can be divided by Makassar ebony partitions and are ideal for seminars, conferences and family occasions. All Salons offer direct access to the Garden Salons Terrace and its wonderful south-facing views. The maximum capacity is based on all Salons connected.
